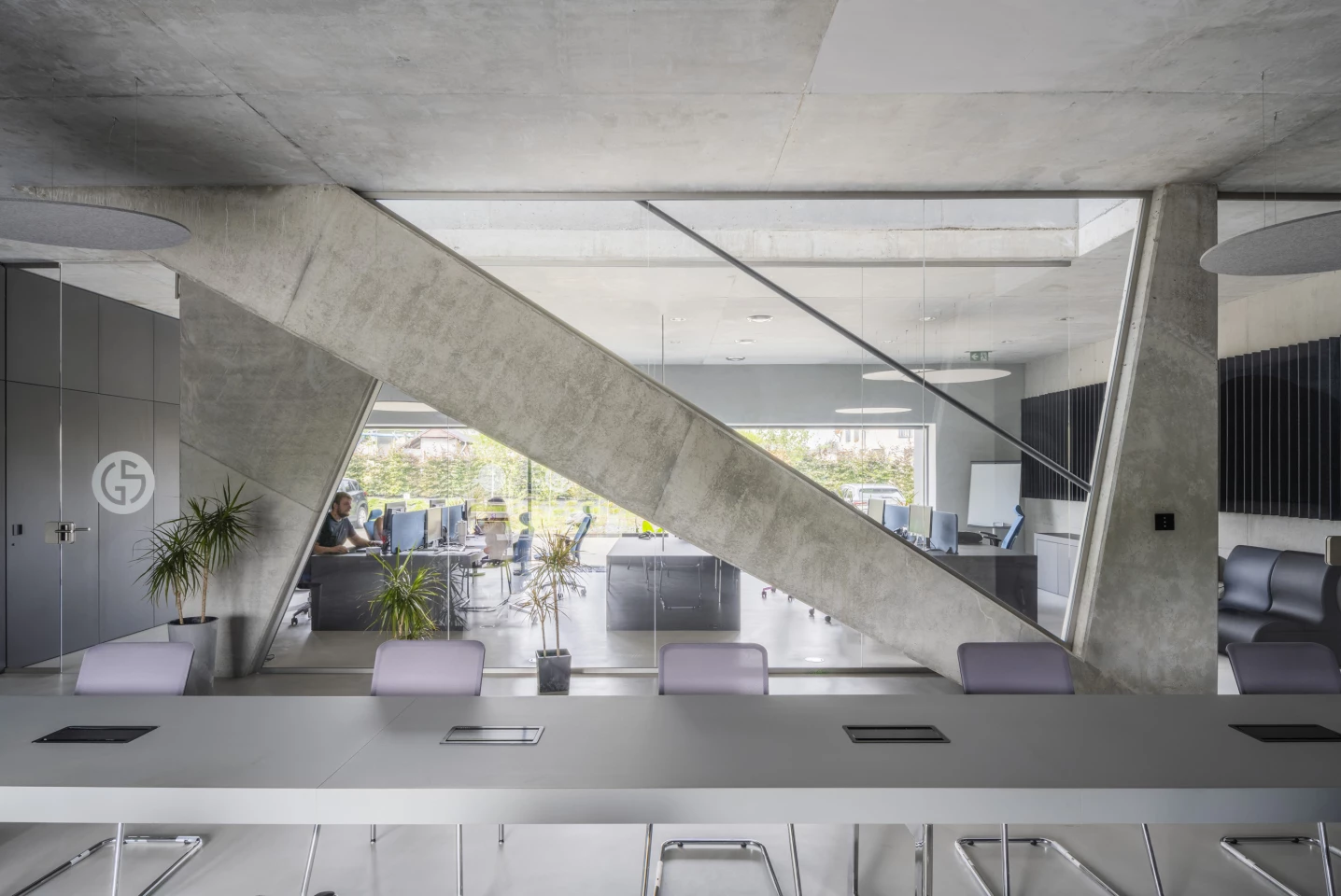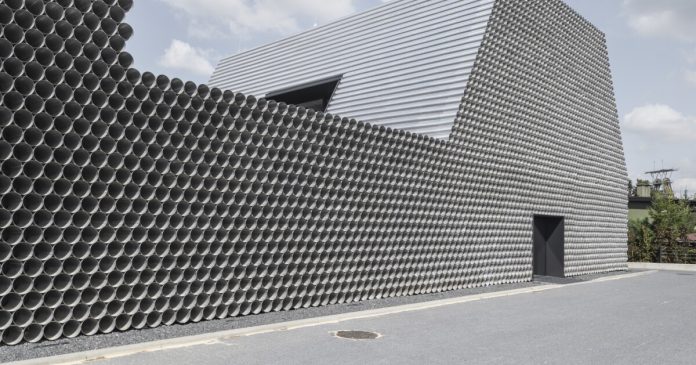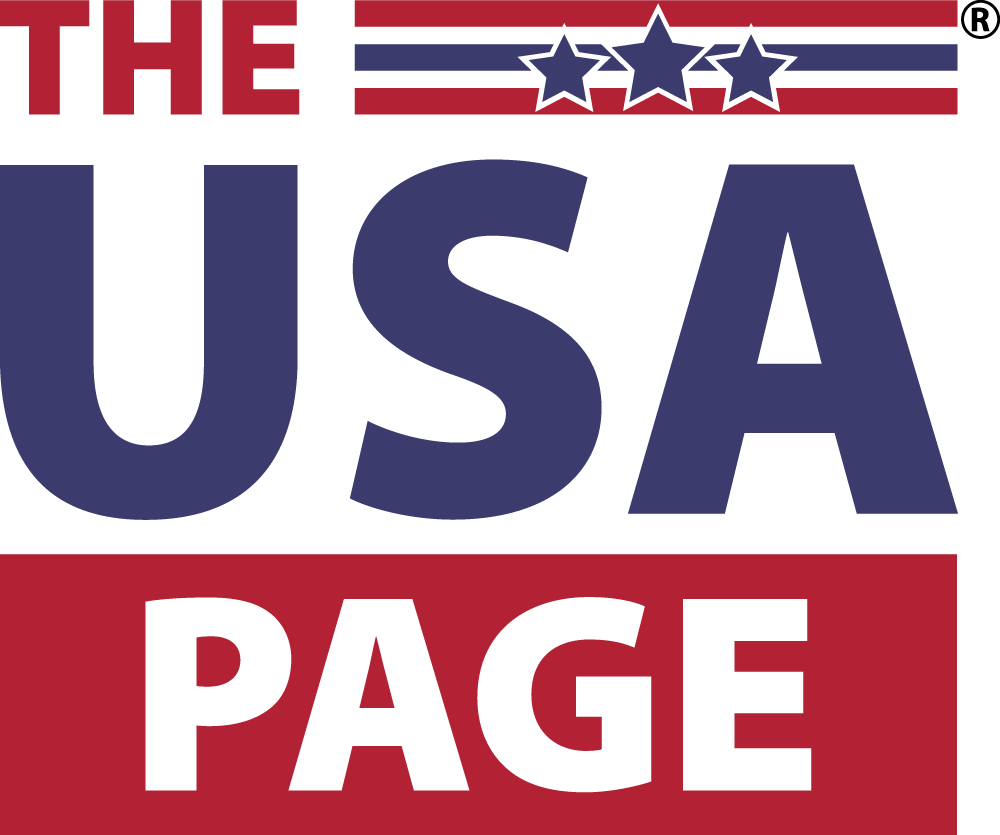Form following function is a pretty important principle in architecture, but few buildings lean into the idea quite as hard as the Gambit Office, by KWK Promes. Designed for a pipe distribution company, the building appears to be almost totally made from metal pipes.
Located in Gliwice, Poland, this quirky example of memetic architecture came about when KWK Promes was commissioned to design an office for the pipe distributor Gambit on a relatively tight budget. Logically enough, the idea came about to use pipes for the facade, since they could be sourced relatively inexpensively.
However, this didn’t work out, so in the end the firm instead used raw aluminum sheeting that was then painstakingly bent into the shape of pipes, totally covering its concrete structure. In all, the project took 11 years to realize, from initial design to completion.
“The facade was ultimately not made from Gambit pipes – designed for underground use – as we found that they oxidized under UV light and did not meet fire safety requirements,” explains KWK Promes. “Instead, we reached for inexpensive, raw aluminum sheeting, which was not only cheaper but also proven in our previous projects such as the OUTrial House, Unikato, and Konieczny’s Ark.”
Juliusz Sokołowski
The pipes at the edges of the building have been capped to prevent them from whistling irritatingly in the wind, but the others have have been left open to allow birds and insects to nest inside. According to KWK Promes, the aluminum will eventually weather naturally into a pleasant, concrete-like patina and will require minimal maintenance. Its overall form, meanwhile, reflects both local planning regulations and is also partly informed by the steep roofs of surrounding homes.
The office’s inside measures 943 sq m (roughly 10,000 sq ft) of usable floorspace. A two-story section with sloping walls hosts the actual office area, while a lower section serves as a workshop. Additionally, a there is an unheated warehouse for storing pipes too. The interior decor embraces the concrete structure and also looks light-filled thanks to the generous glazing, which includes multiple skylights.

Juliusz Sokołowski
KWK Promes is no stranger to producing unusual designs and its previous output has included the Quadrant House and the Open House.




